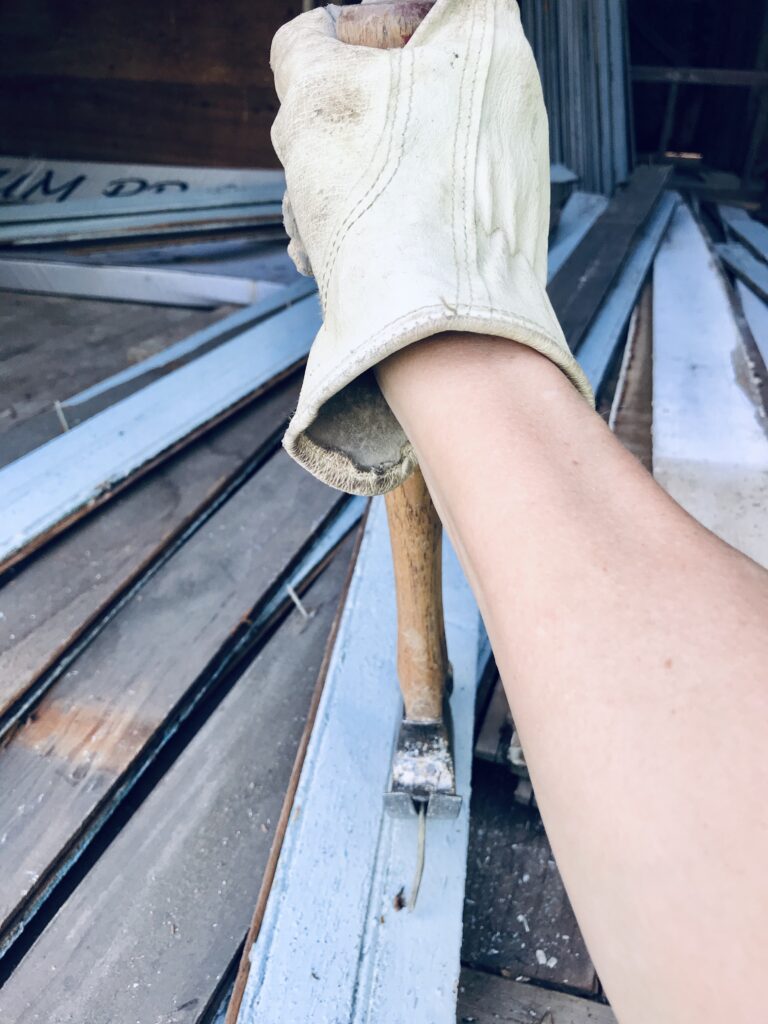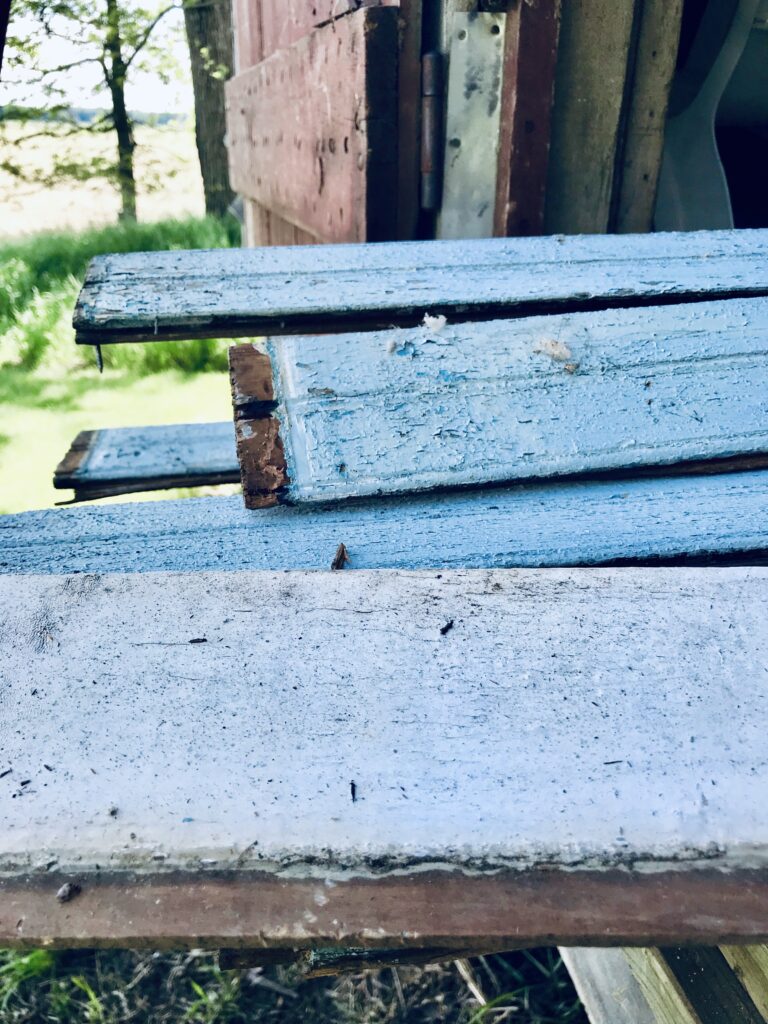We had been in a DTE-induced holding pattern for over a year. A year of frustration, distraction and fighting against improper siting and incompatible land use.
After much debate, we made the decision in May to jump back in and move forward with our renovation.
And we were gonna need our heavy hitters.
Doug Hopkins and his crew finished our new addition in November of 2017, now almost two years ago, and it was time to get their help a second time. (I cannot believe how two years have flown by. Simply flown by.)
We say “time flies” so flippantly, but the last two years have been an honest to goodness blur. A blur of moving, becoming empty nesters, adult children, two beautiful grandbabies bursting into our hearts, building the new addition, fighting DTE, renovating, health issues, organizing a grassroots coalition, manual labor, garage life and 24/7 togetherness.
Now you all know that Brian John is a handy, hard workin’ get ‘er done guy. He is a jack of all trades and master of many.
And you know me. I am a farmgirl.
You’d better not be laughing. Because I am claiming that title, darn it.
After all we have been through here at DRF, I am a farmgirl.
A farmgirl who never before did much manual labor. But a farmgirl nonetheless. A farmgirl who has learned a shit ton. What I lack in strength, I make up for in patience. (Hey, if I can run a Sawzall, left handed, to blindly try and cut a nail — that is, without being able to see where the blade is making contact with the nail — because it is BEHIND a ceiling joist, while my husband’s hand is impaled on said nail, as I have to free him without losing my mind, then I. Am. A. Farmgirl.) Enough said. True story.
But both BJR and I know our lanes. And a new roof, windows and siding on our DRF, are clearly outside of those lanes. So Doug, Adam, Aaron and Luke found their way back to us. The plan was going to require a whole lotta new. Which required a lot of old to come off first.
(But we handled that just fine, cause I’m a farmgirl, you know?)
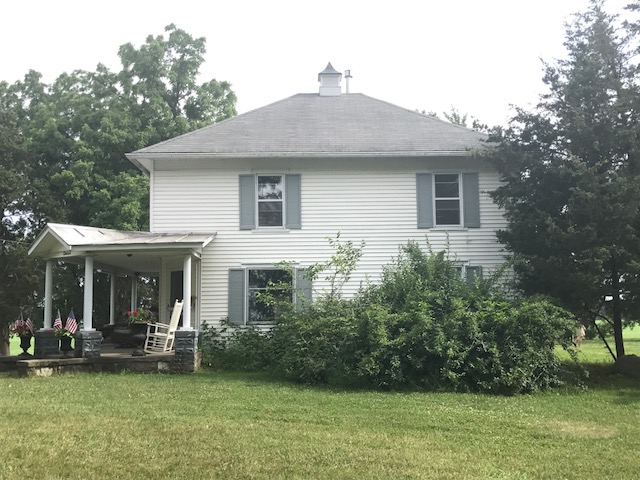
There was quite a bit of debate about whether the house needed more windows on the northern side. And, then there was even more debate about whether or not to extend the porch to extend fully on the north side too. (Thank you to all of you who were polled for your input — you know who you are!)
There was little debate about whether or not we needed three exterior doors all on the east side of the house — that was a quick and decisive, ah yeah no.
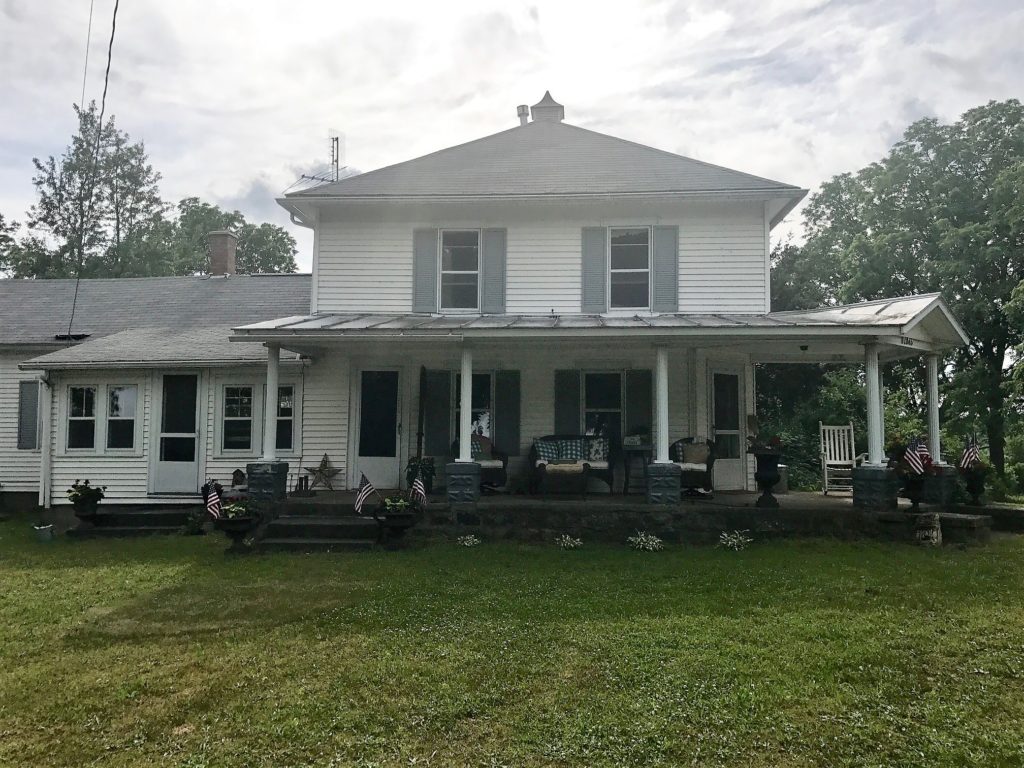
The fellas started from the top. They took down the old cupola so we could give it a spit shine.
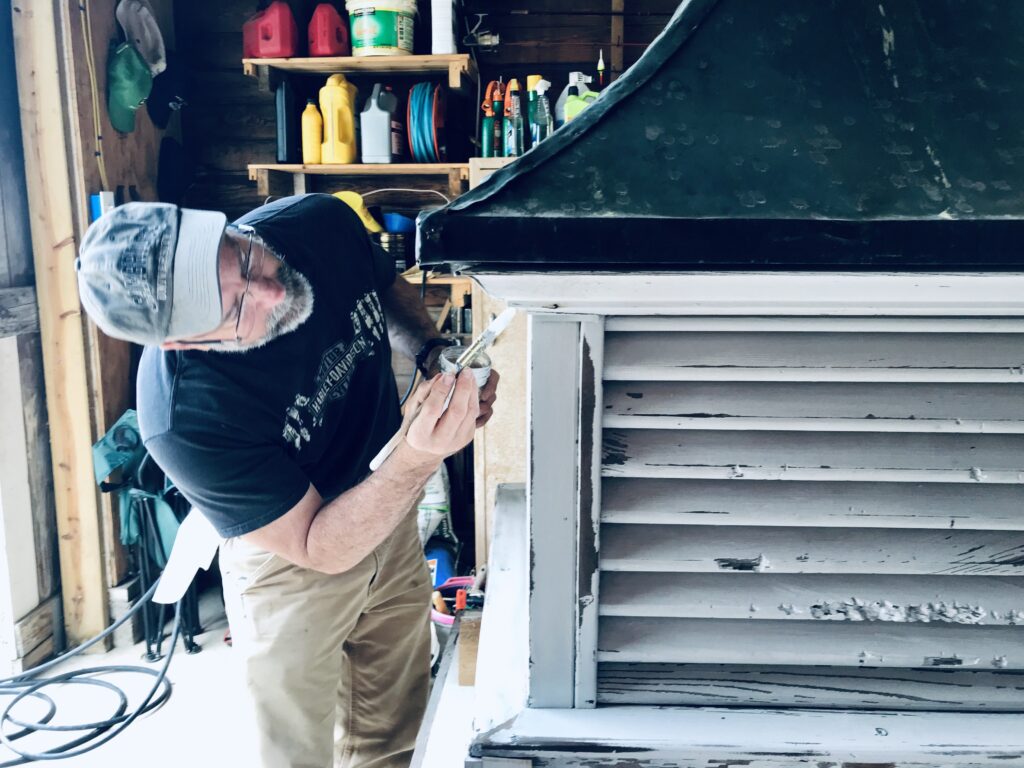
Having heavy equipment on site makes for a much easier time of peeling off the old shingles.
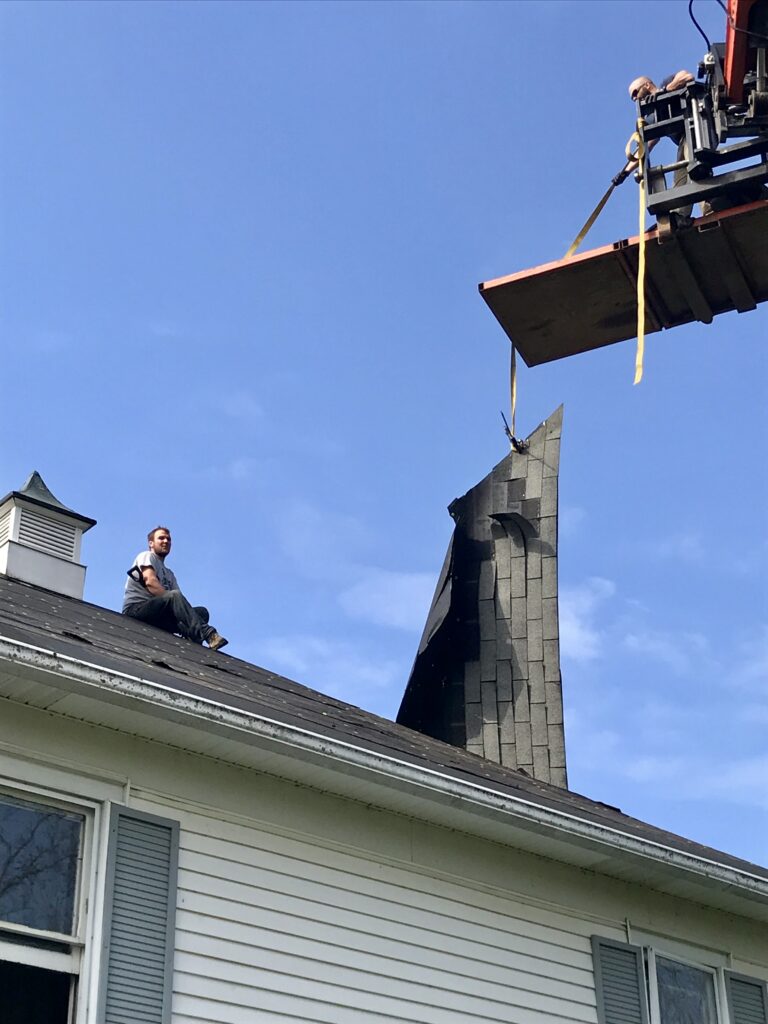
While they were doing that, BJR started removing the old porch. Look what he found underneath the vinyl soffit. Oh be still my heart.
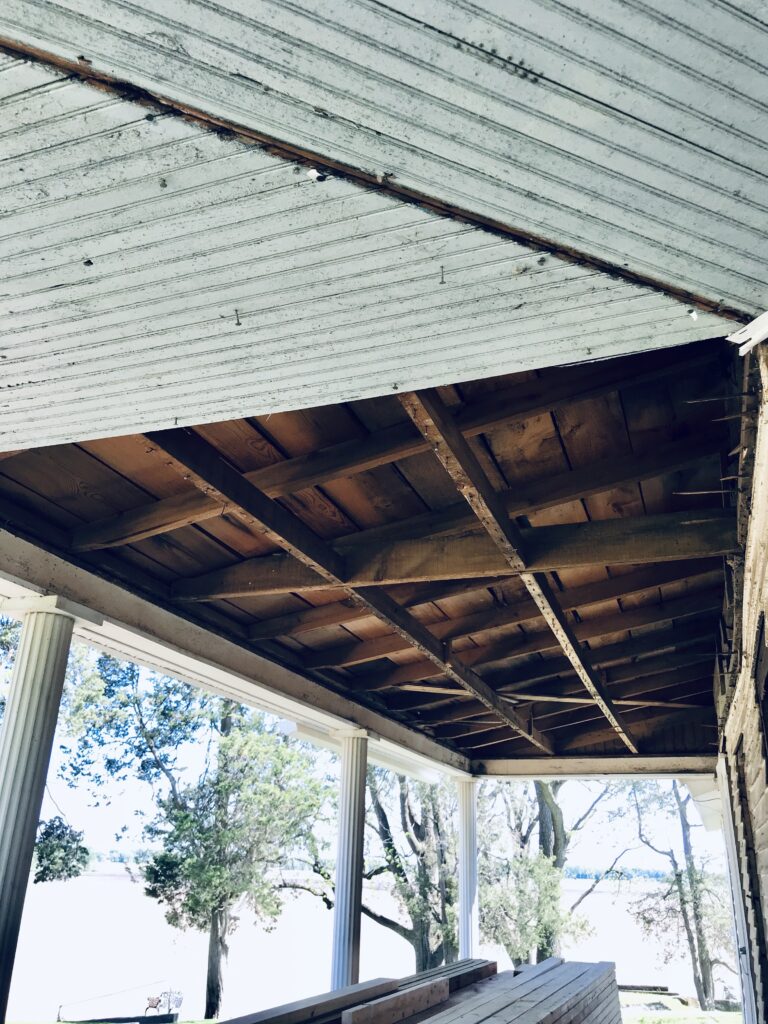
BJR wanted was coerced into taking these beautiful boards down intact so that his farmgirl of a wife can clean them up and reuse them.
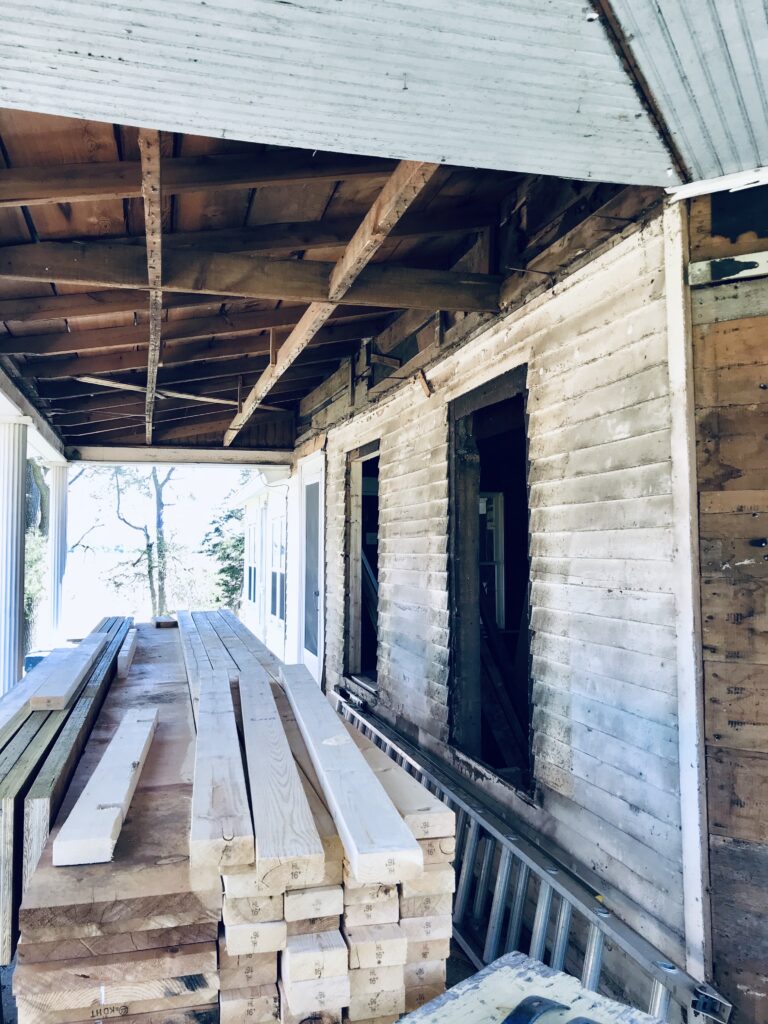
So said farmgirl then pulled out every stinkin’ nail and measured every stinkin’ board, so that farmgirl can install them on the pitched sunroom ceiling. (Ahh, love it when a plan comes together.)
While I was busy with the boards, the old exterior of the house was being peeled away.
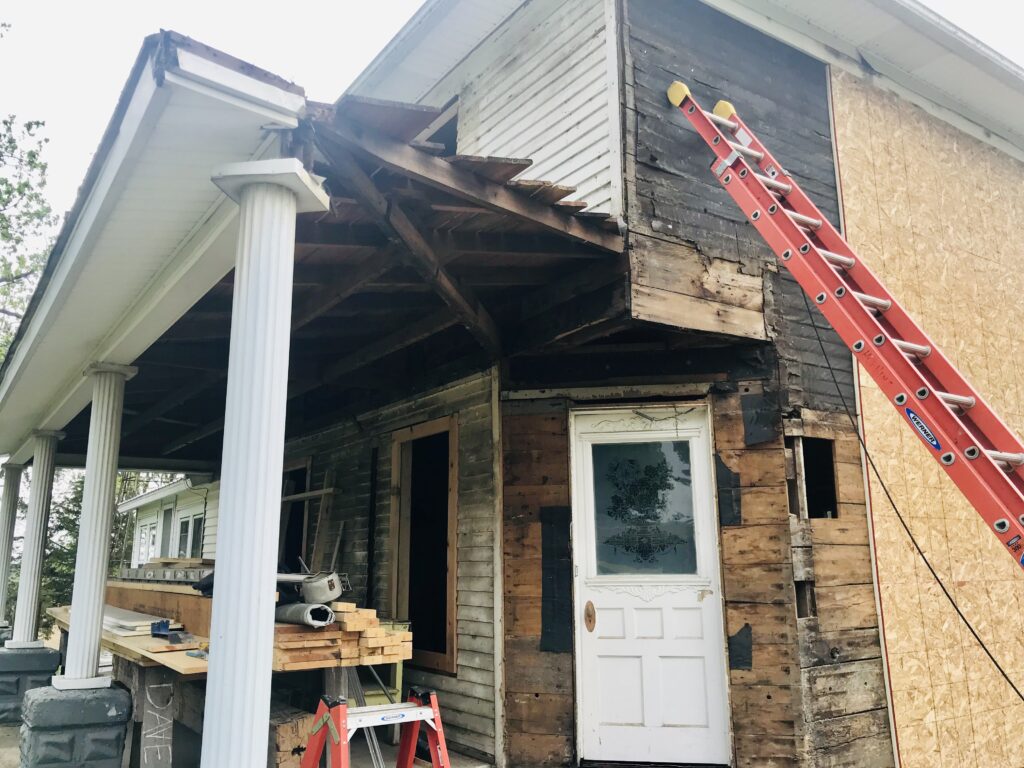
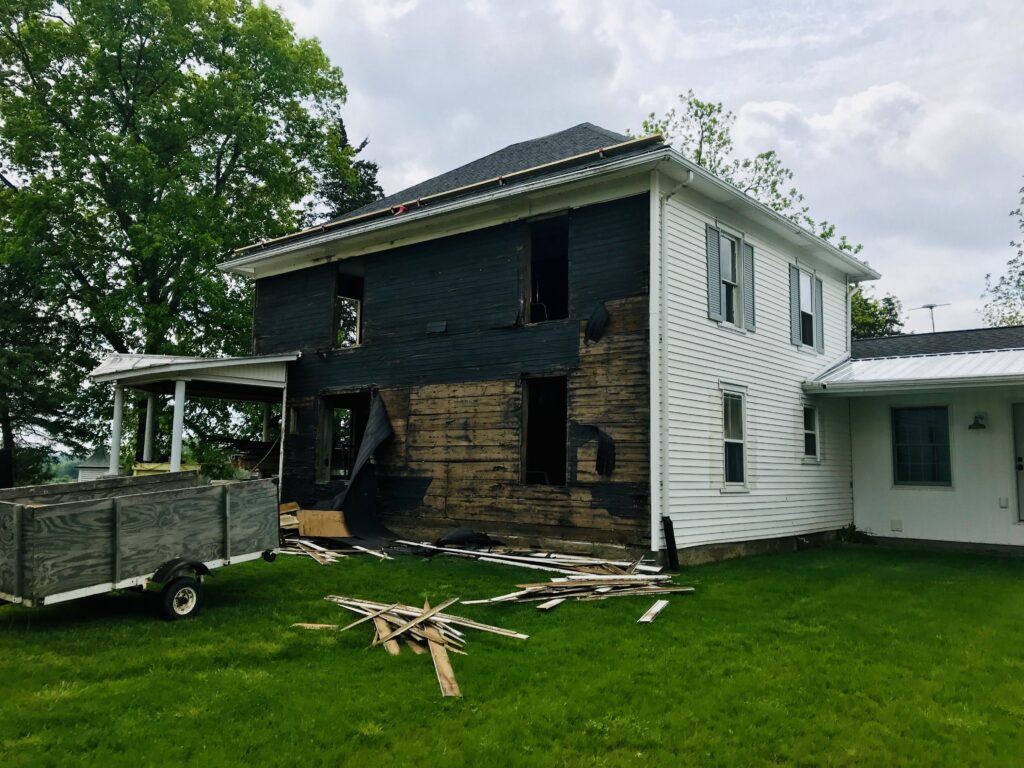
And unfortunately our DRF hit some unexpected snags, as we uncovered some damage to the foundation. As in you could punch a hole in the old exterior foundation without doing any harm to your knuckles. Not good. But a few brain storming sessions later and we had a plan B.
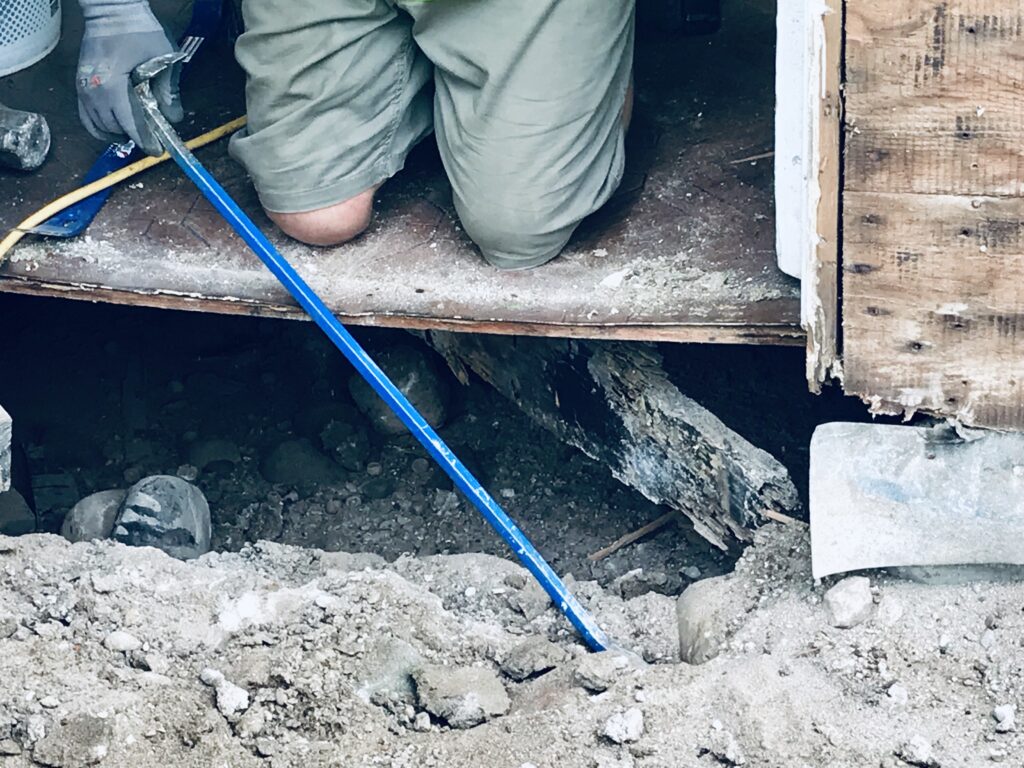
What’s a few treated 2x8s glued and screwed together to make new structural foundation walls? You do what you gotta do.
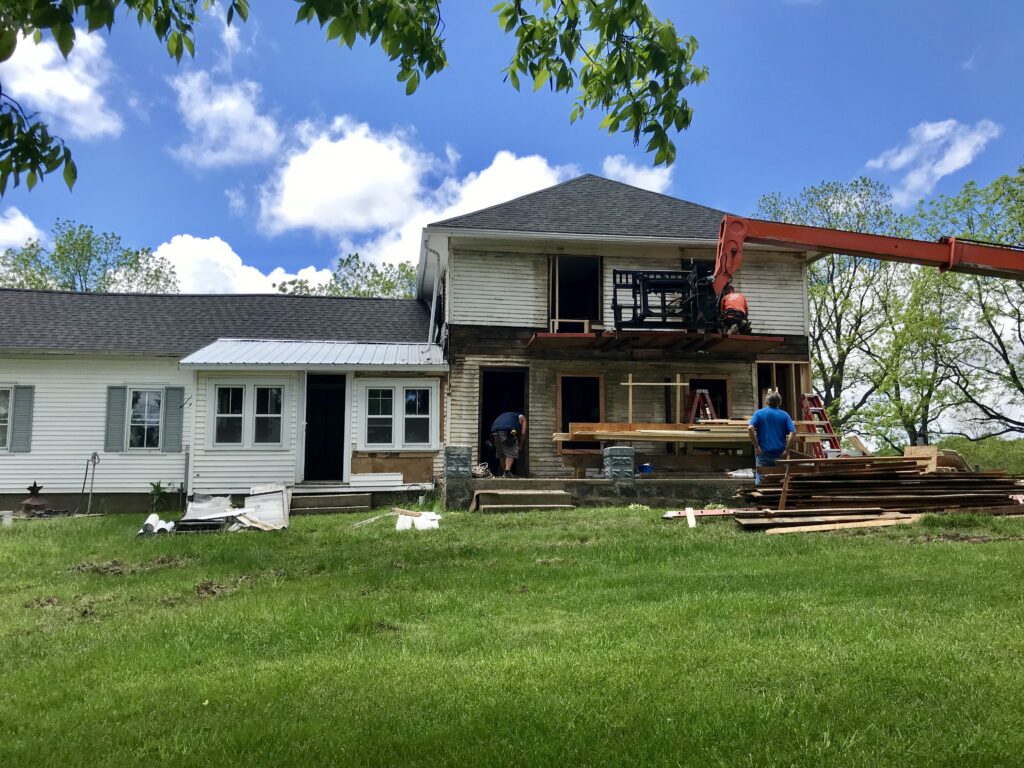
You keep chewing that elephant one bite at a time. Sometimes it does feel like your gonna choke on that elephant though. Just sayin’.
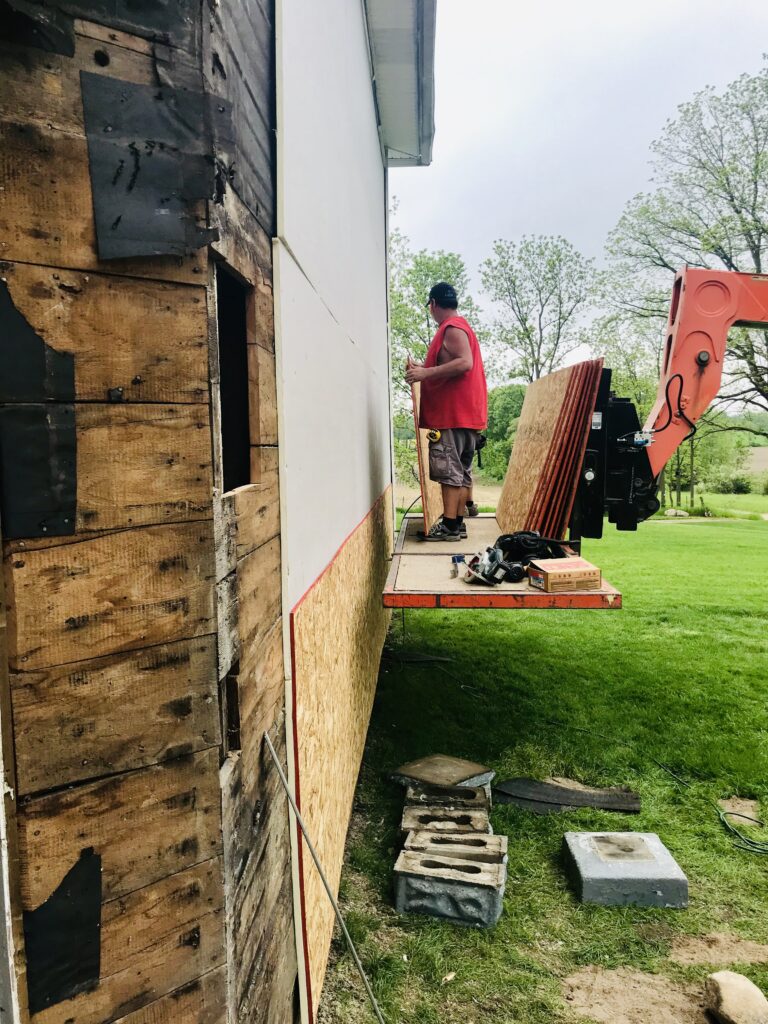
We were so grateful to have help from the big leagues.
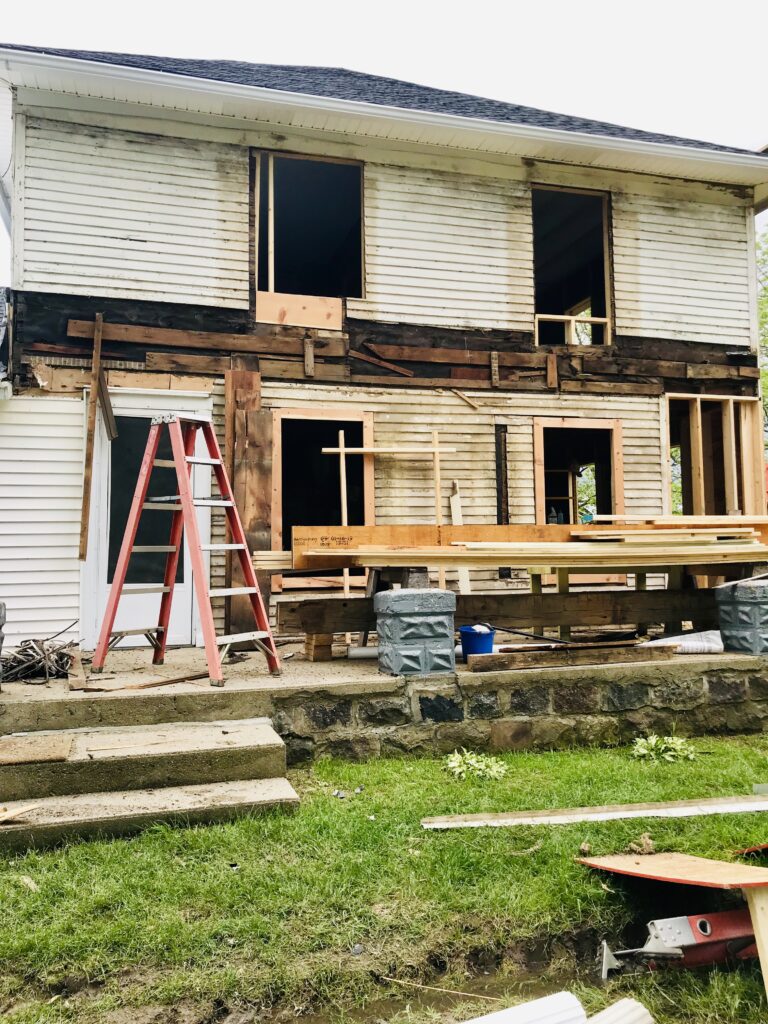
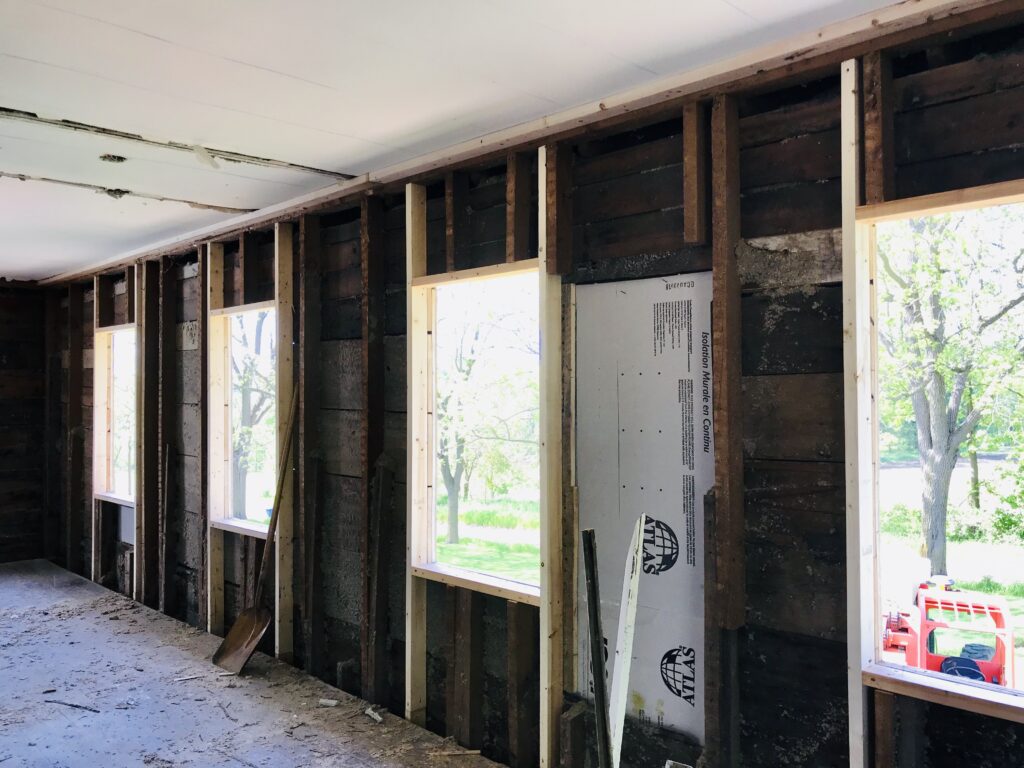
of the farmhouse really add some amazing light.
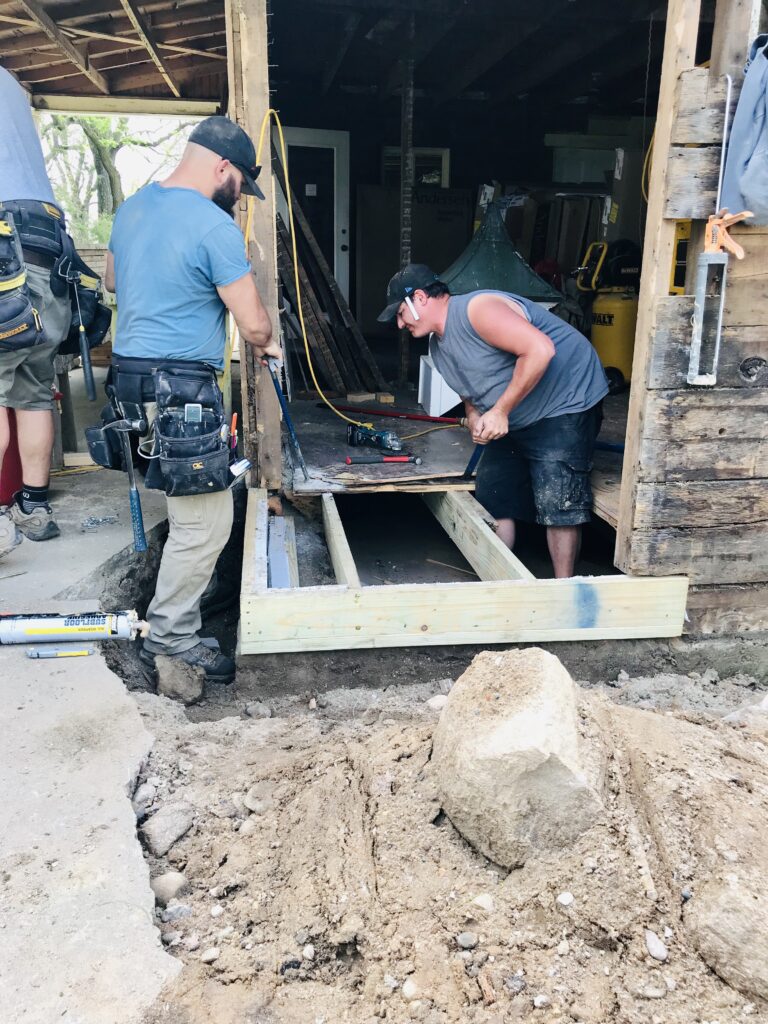
And then you get to start adding back with new. And the feeling of dread starts to lift and the project doesn’t seem quite so overwhelming.
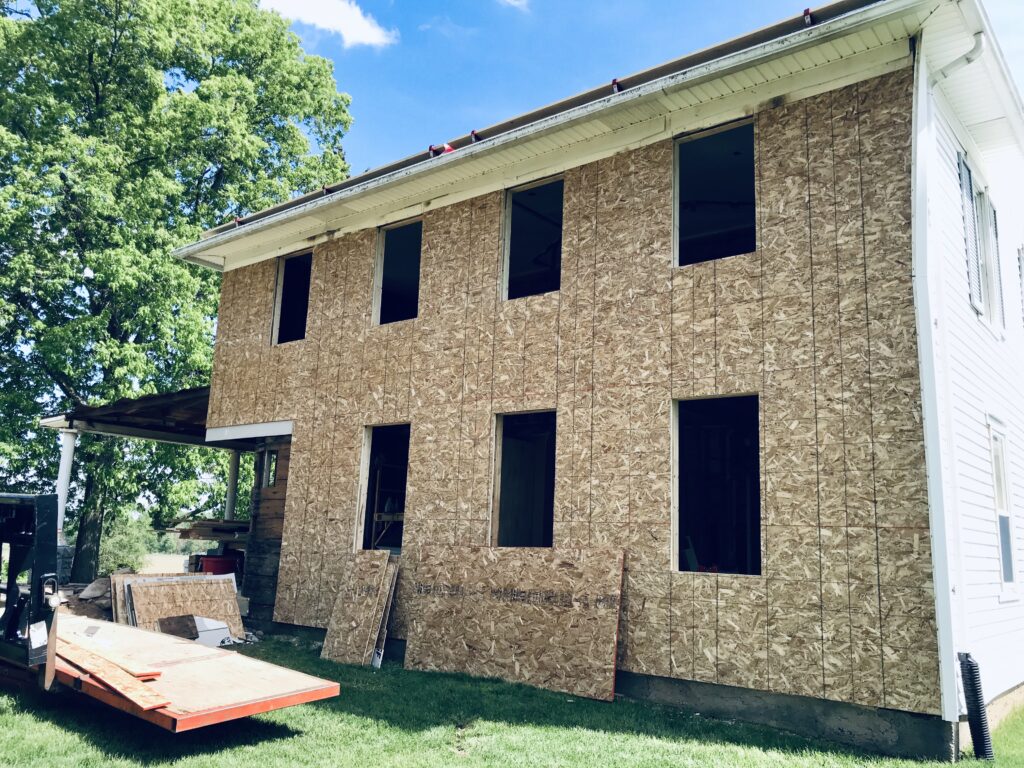
Until you start trying to dig up underneath your old stone porch and realize that all the rocks they didn’t use, they buried next to the house, since they already had moved them there anyway.
And all the pieces they cut and chipped off while making the stones rectangular were thrown back in the earth for good measure. Which makes trying to put your footers in kinda challenging.
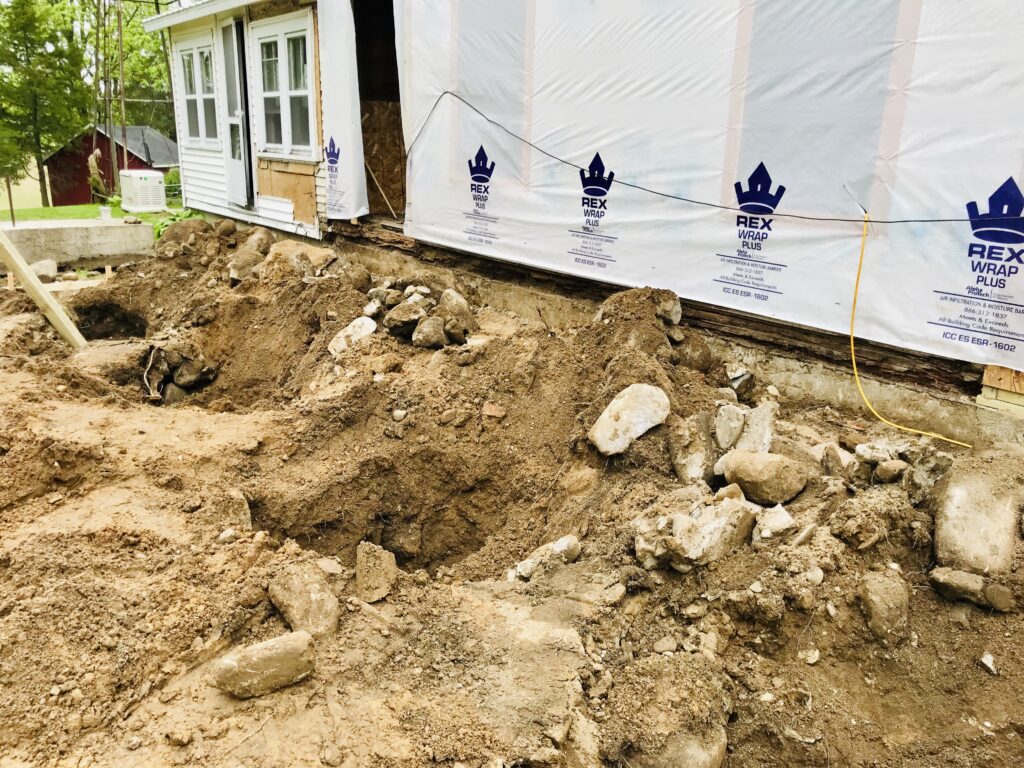
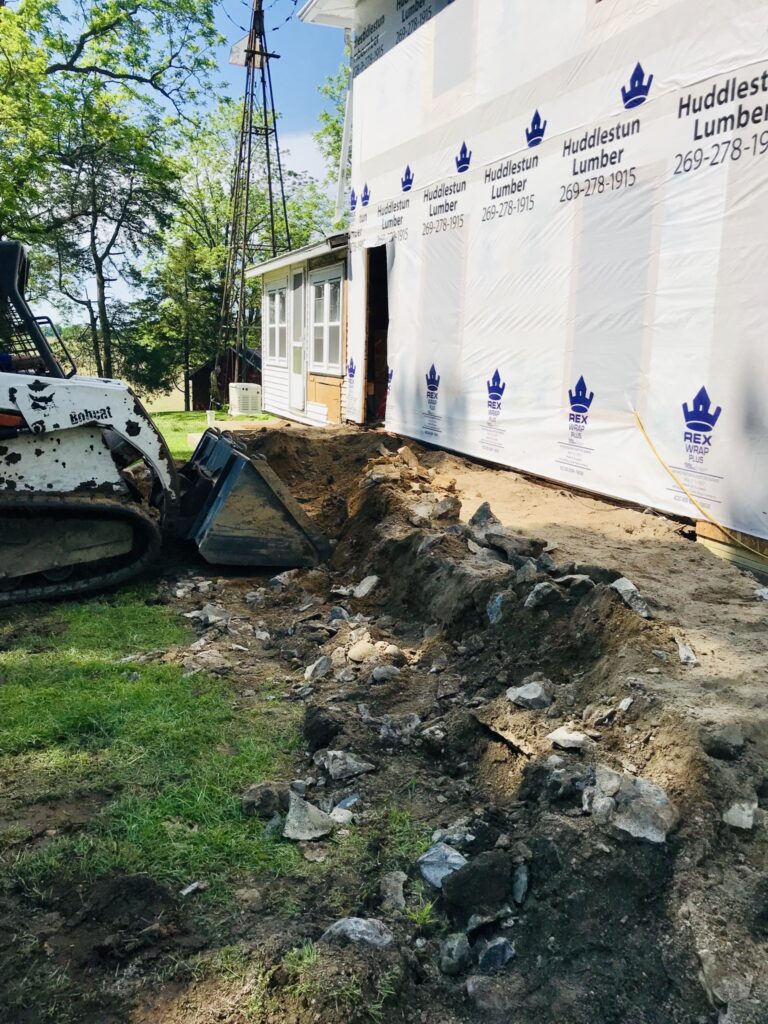
But then you add a few windows and glass feels magical!
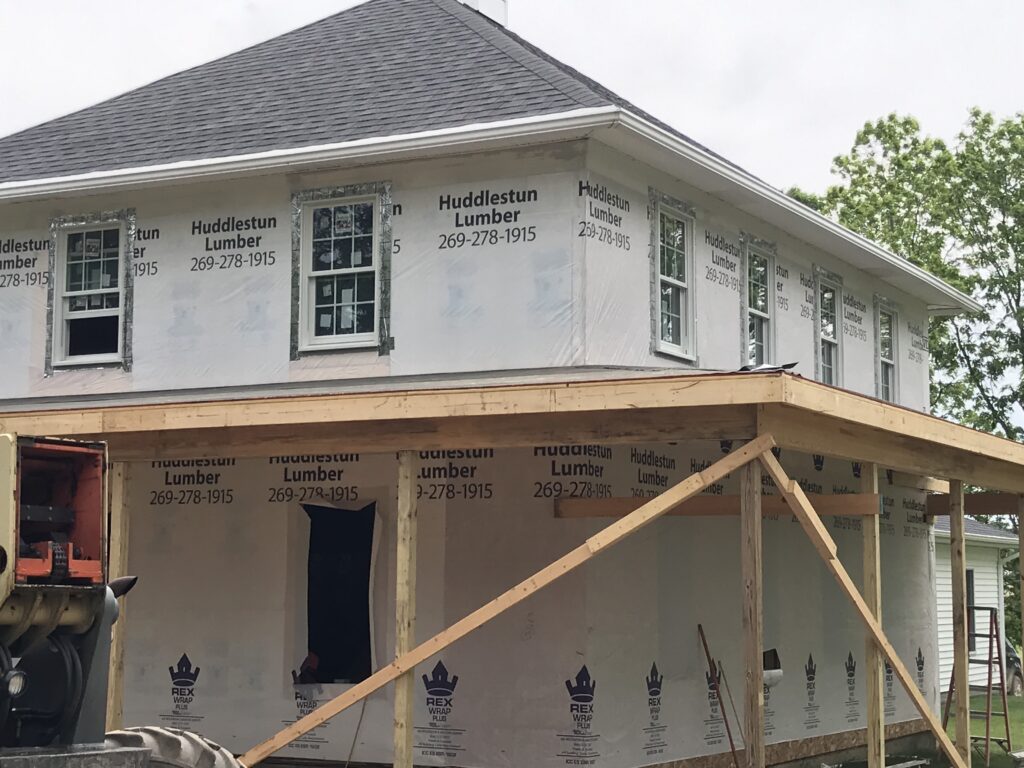
Getting the restored cupola back on top was a nice little check the box too! (We will get another cupola made for the new garage’s hip roof — one of these days!)
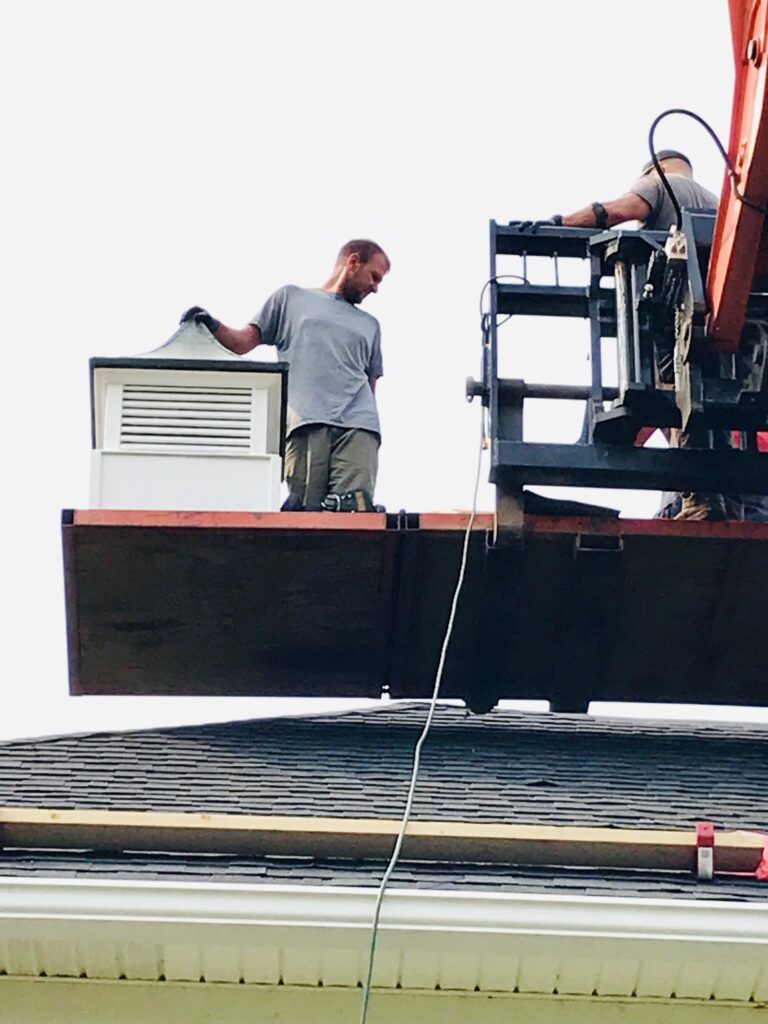
When it came time to frame in the new windows in the sunroom, the fellas decided it would be easier to build a new wall in its entirety. That was a bit of a surprise to come home to!
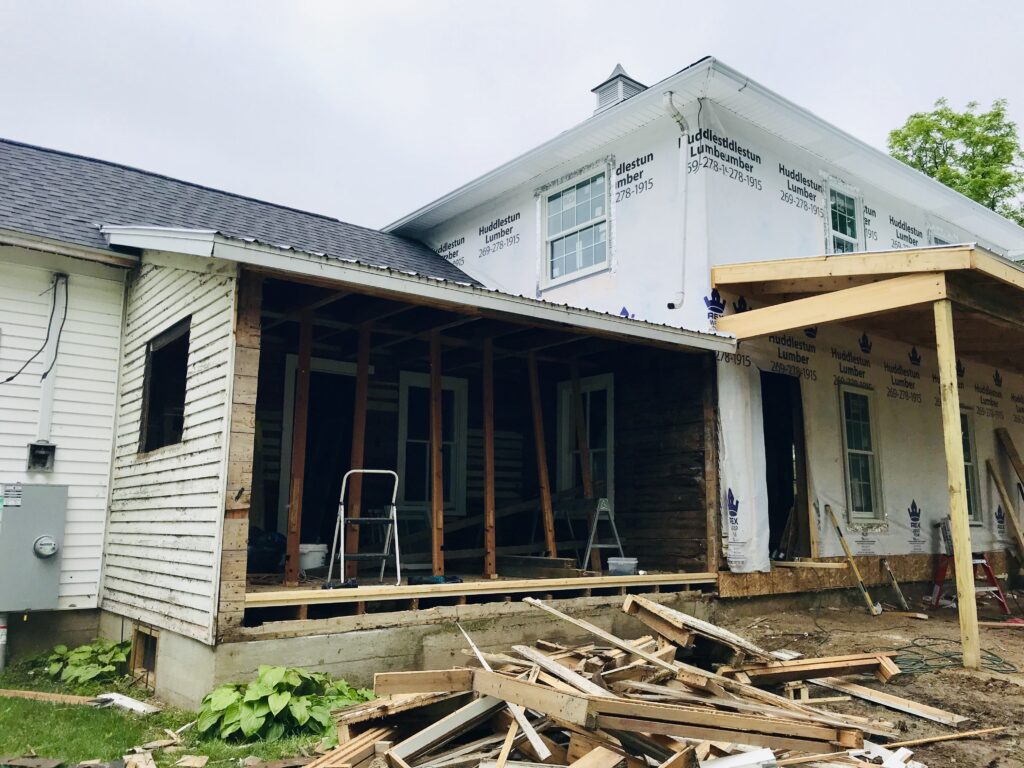
scratch versus patching everywhere.
The sunroom is going to be the sweetest, coziest spot, I think — especially when the weather isn’t as agreeable and we can’t sit on the porch.
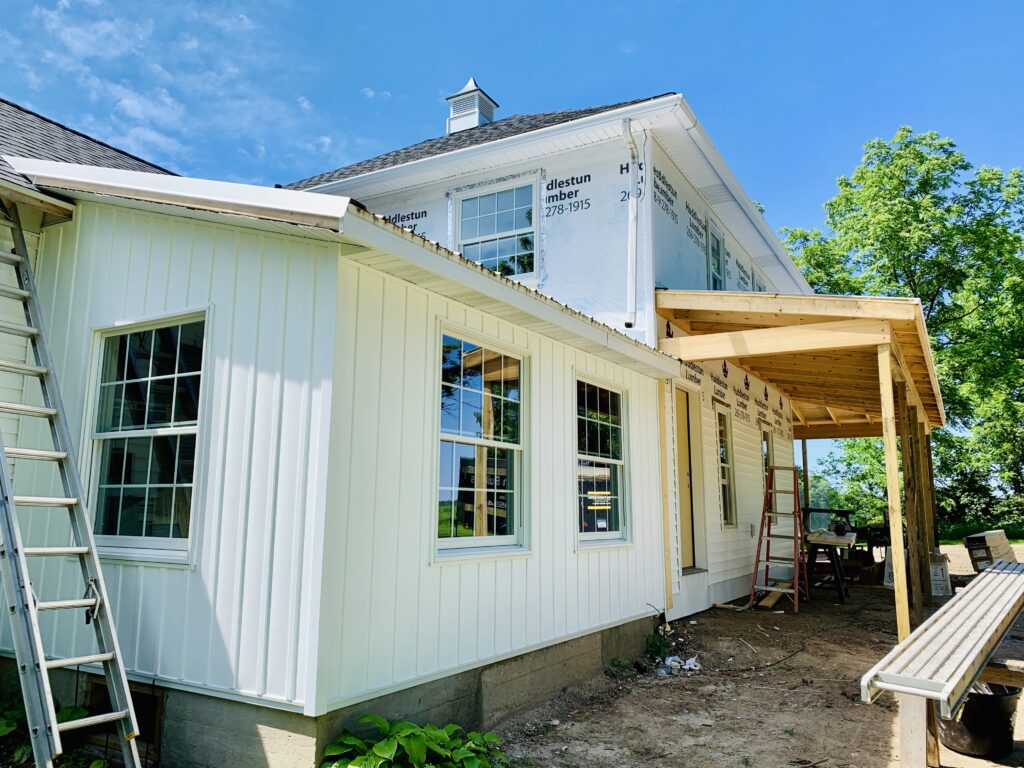
We will have all of these cut stones put back on for the porch floor next summer. At least that’s the plan. If we need more cut stone, we will borrow it from one of the old barn foundations.
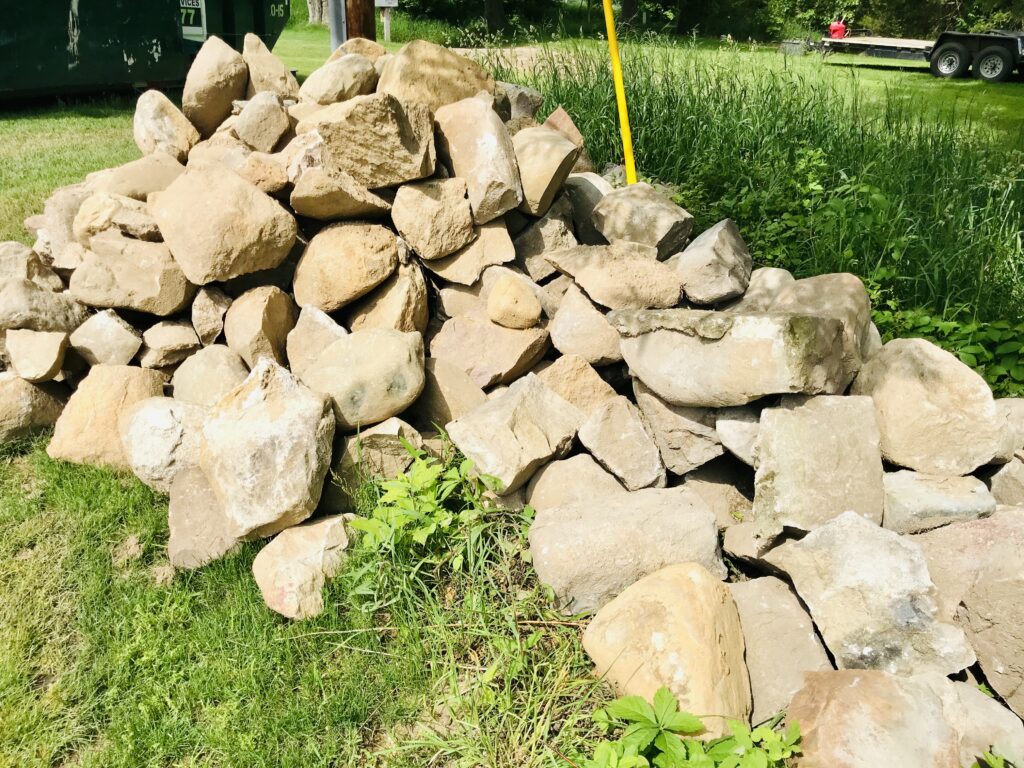
Those were buried within the porch floor.
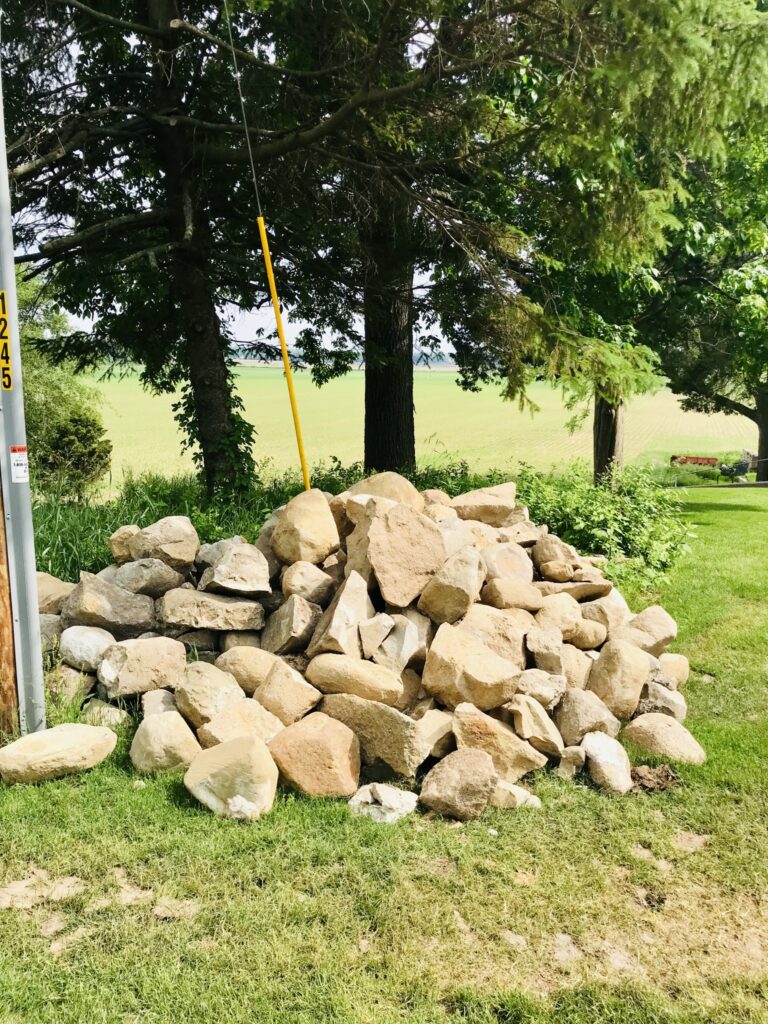
And the porch now spans both the east and north sides of the house.
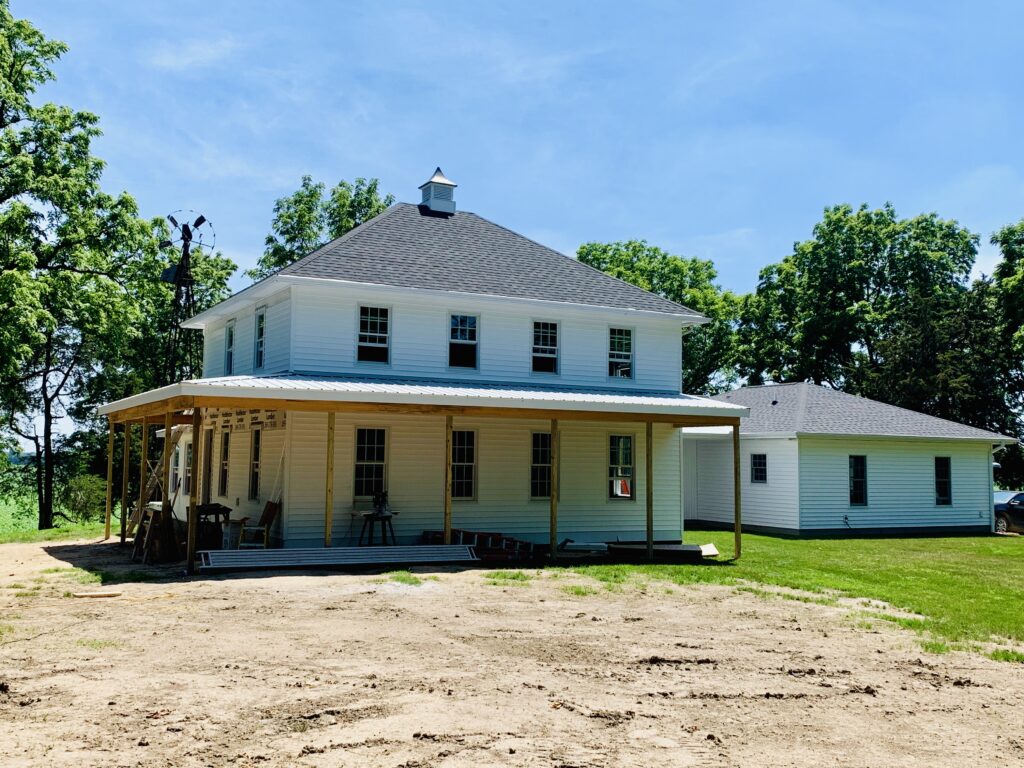
So our girl clean up pretty good, huh? We love her to pieces.
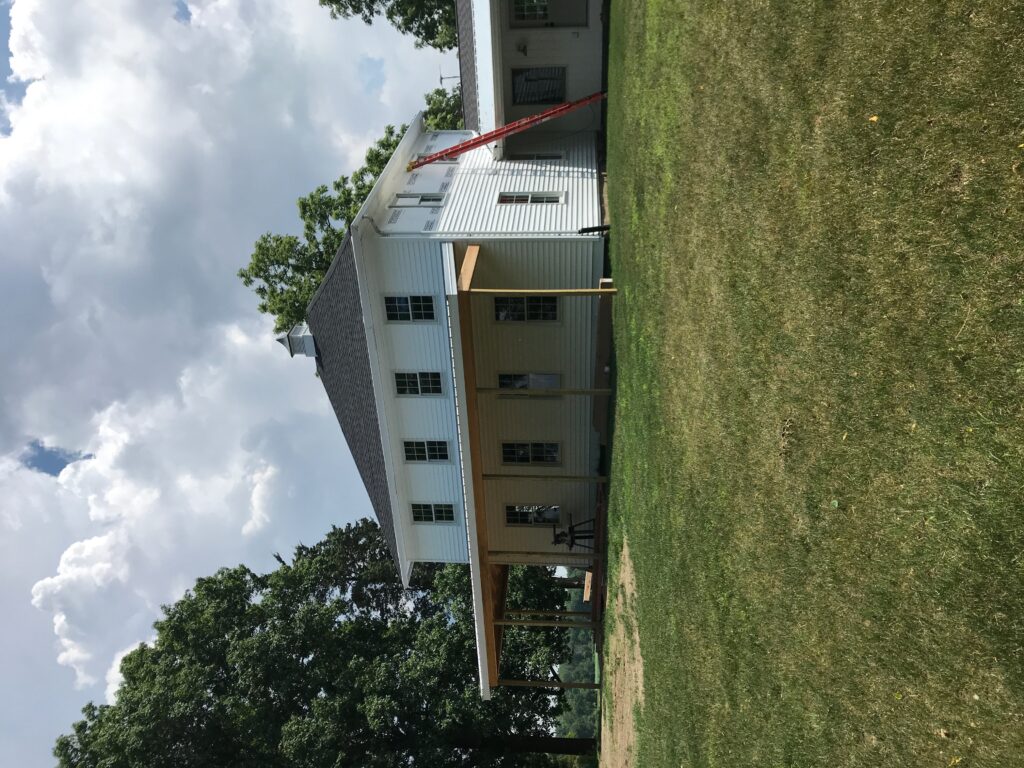
We have been working diligently on the interior all summer. Can’t wait to show you!
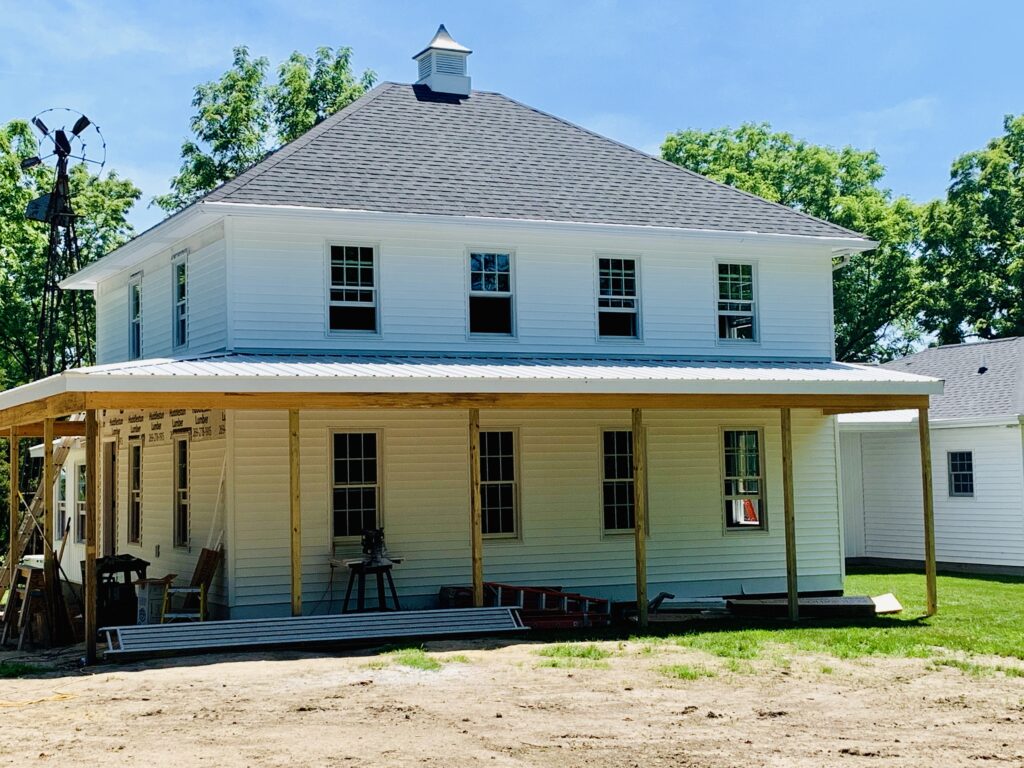
XO from our home to yours…
